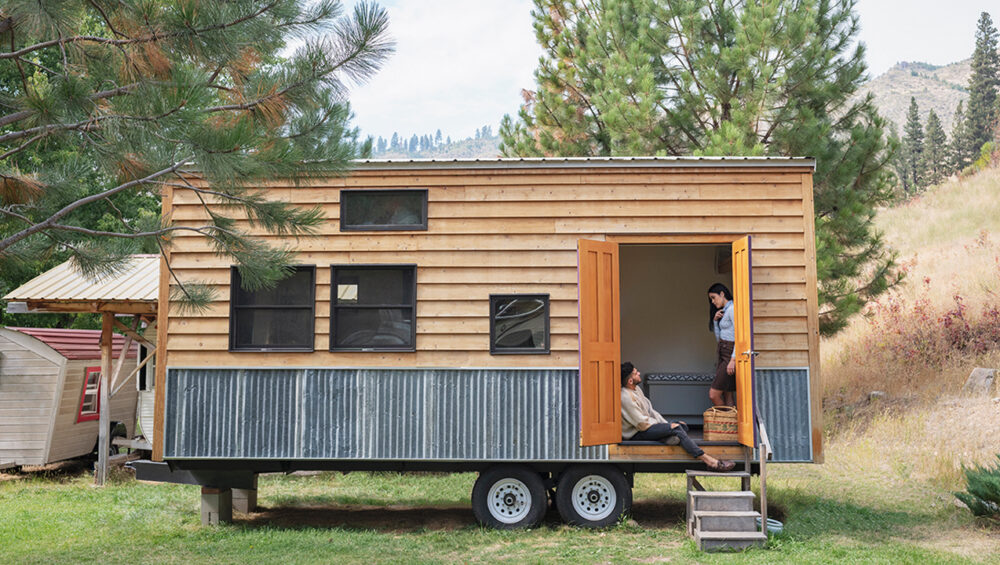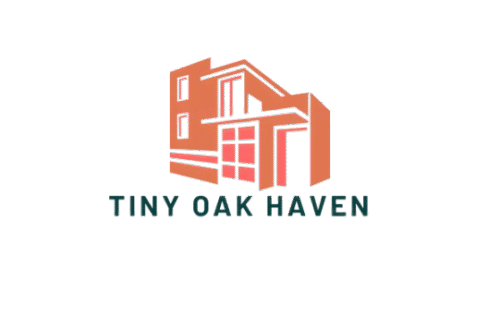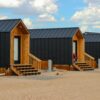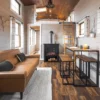
How We Build Your Dream Tiny Home, Step-by-Ste
Custom-Built Tiny Homes: What to Expect
Building a custom tiny home is an exciting journey—one where you balance personalization, practicality, and planning. Here’s a complete roadmap for what lies ahead.
Getting Started: Experience & Exploration
Kick off your journey by touring model homes, attending expos, or renting a tiny house. These experiences help you understand ergonomic layouts and lifestyle adjustments typical of compact living.
Budget & Financing: Myths & Realities
Custom builds generally range from $30K to over $100K, depending on size, materials, and features. Expect financing options like RV loans for mobile units or personal loans rather than traditional mortgages.
Carefully budget not only the build itself but also expenses such as trailers, permits, site prep, utilities, and insulation.
Zoning, Permits & Legal Considerations
Local regulations determine tiny home legality. Check whether your design will be treated as an RV, accessory dwelling, or permanent tiny dwelling. Zoning restrictions vary widely—researching these early can save unexpected costs and delays.
Choosing a Builder or Going DIY
Custom builders offer detailed workmanship, design flexibility, and certifications like RVIA, which can ease financing and insurance. But contractor quotes should be transparent and inclusive—or costs can quickly escalate.
If you’re building yourself, be prepared to invest 1,000+ hours—sometimes two years for part-time DIY. Key skills include carpentry, wiring, plumbing, and design.
Planning & Construction Phases
Trailer and Foundation: Build on a sturdy trailer base, concrete slab, or piers depending on mobility and zoning.
Framing: Construct walls and roof using quality materials such as 2×4 or steel studs, leaving space for utilities.
Windows, Doors & Roofing: Use insulated, double-glazed windows and durable roofing materials; seal tight to minimize air leaks.
Systems Integration: Run plumbing (often with PEX tubing), install wiring and breaker panel, HVAC, and consider solar or off-grid power.
Insulation and Exterior Shell: Use spray foam or rigid foam insulation to optimize energy efficiency and seal moisture.
Interior Fit & Finish: Finish walls and floors, install cabinetry, appliances, lighting, and finishes chosen to maximize spatial efficiency.
Timeline & Real-World Workload
A custom tiny build often requires 1,100–1,600 hours. Full-time, this equates to roughly 6–10 months; part-time or weekend builds may stretch over 2 years.
Avoiding Common Pitfalls
Ask builders for itemized quotes. Clarify deliverables, timelines, warranties, and hidden fees. Missed or miscommunicated details (e.g. utilities or trim upgrades) can derail the timeline and budget.
Living in It: Transition Tips
Minimalism becomes essential. Dual-purpose furniture (like drop-leaf tables and sofa beds), well-placed storage, and light color palettes help the space feel bigger. Use outdoor areas (like porches) to extend living flexibility.
Why Choose Custom Over Prefab?
Custom builds let you personalize layouts, choose materials, and optimize space—but take longer and cost more. Prefab options may be faster and less expensive upfront, but can lack the tailored feel and flexibility.
In Summary
Owning a custom-built tiny home means thoughtful design, realistic budgeting, legal clarity, and a readiness to commit time. The reward? A home precisely crafted to your needs and personality—efficient, charming, and truly yours.







3 Comments
This is exactly what i was looking for, thank you so much for these tutorials
It would be great to try this theme for my businesses
What a nice article. It keeps me reading more and more!