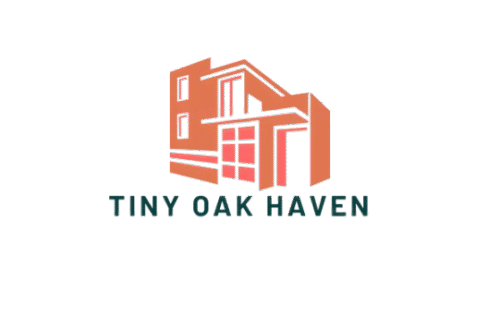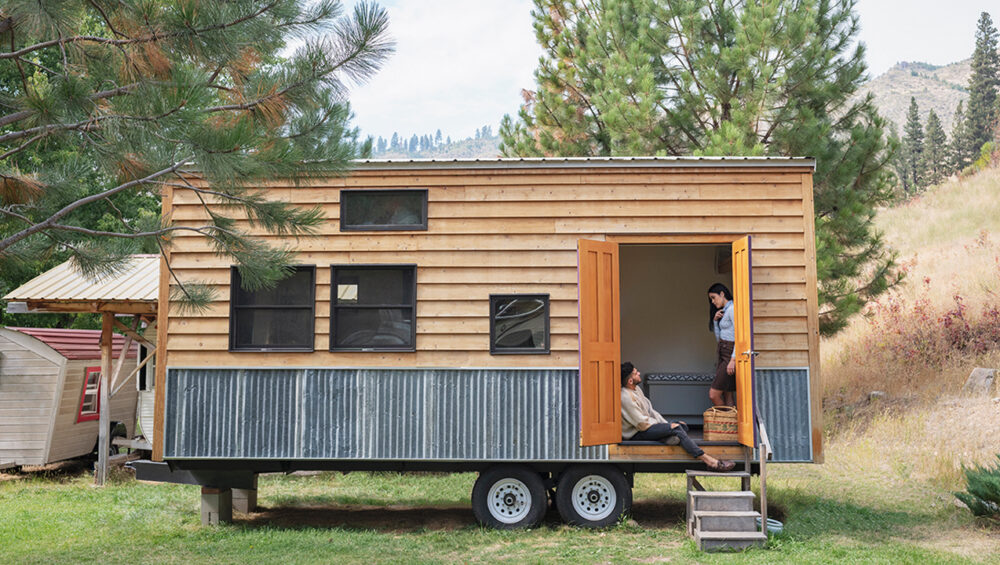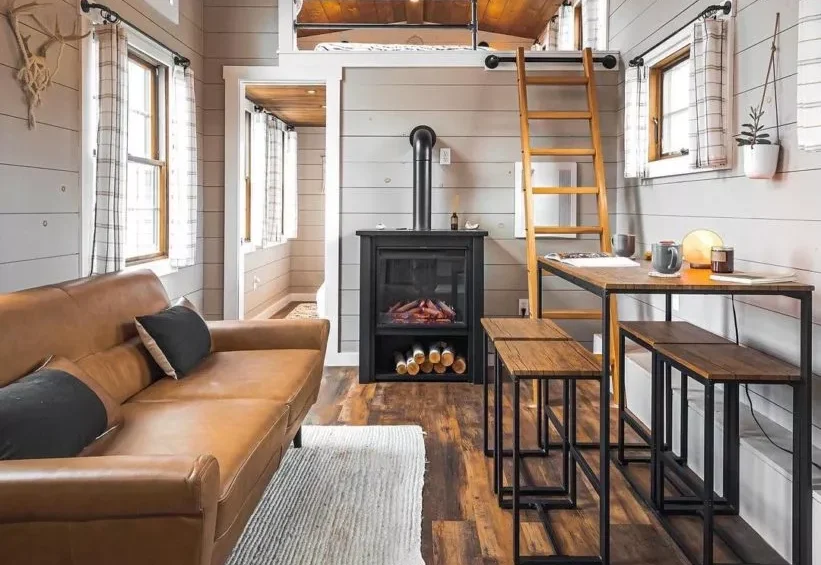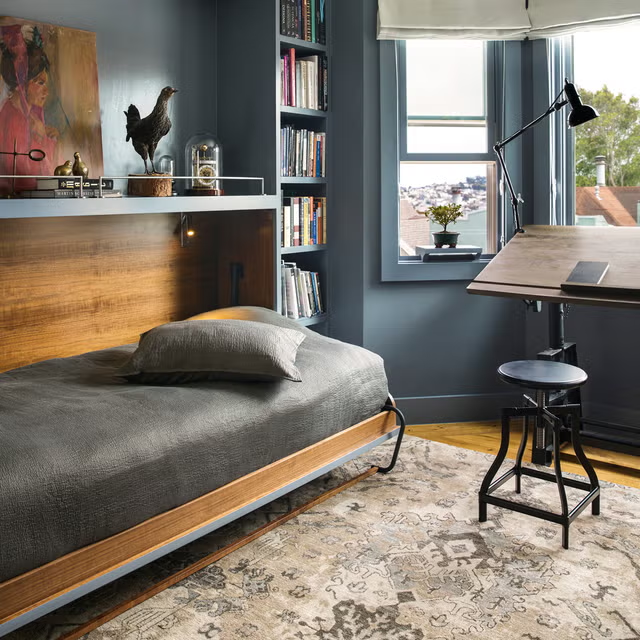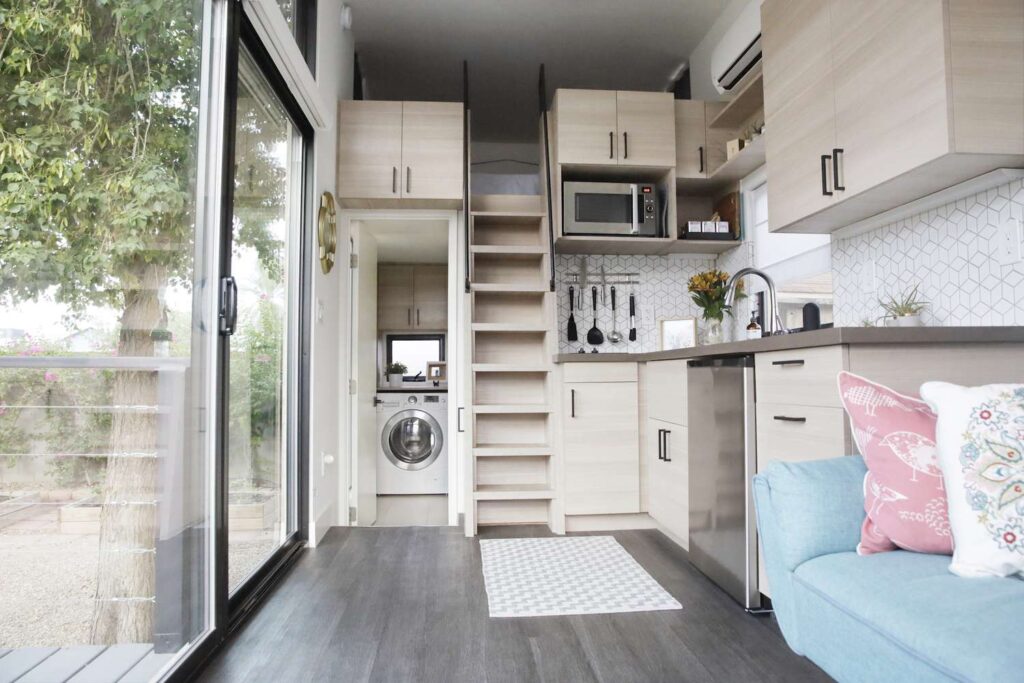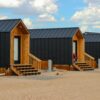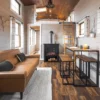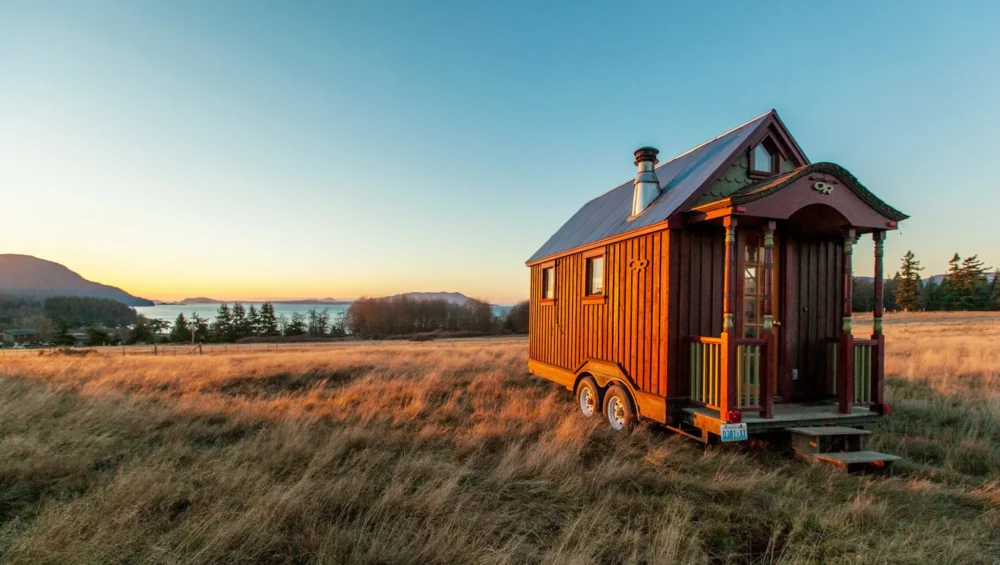
Beginner’s Guide to Owning a Tiny Home
🏡 What Is a Tiny Home?
Tiny homes are compact dwellings under 400 sq ft, often designed as mobile units (Tiny Houses on Wheels—THOWs) or on foundation sites like ADUs and tiny house communities . They typically include basic amenities—kitchen, sleeping loft, bathroom—and aim to simplify lifestyle while offering flexibility.
🔍 Step 1: Experience & Research
Try it first: Rent a tiny home for a week to understand the lifestyle before dedicating fully.
Explore options: Browse prefab kits, custom builders, or salvaged/recycled builds to find what fits your taste and budget.
💸 Step 2: Budget & Financing
Cost range: DIY builds or kits can cost around $30,000–$60,000, while professional builds may reach $150,000+
Finance smartly: Traditional mortgages often aren’t available. Financing typically uses RV loans or personal loans, often with higher interest .
Include extras: Budget in land, utility hookups, permits, and appliances—these can add thousands more .
📍 Step 3: Land, Zoning & Permits
Check local laws: Zoning may restrict tiny homes, especially in permanent residences or RV parks. Consult zoning or planning departments before commitment .
Locate appropriately: Some areas allow tiny homes as ADUs; others are not tiny-home friendly.
🛠️ Step 4: Planning & Construction
Choose build path: Decide among DIY, prefab kits, or hiring professionals depending on your budget and skill level .
Design smartly: Use space-saving designs—convertible furniture, vertical shelving, lofted beds—to optimize every inch.
Use materials wisely: Consider reclaimed wood, energy-efficient insulation, and simple layouts for cost-effectiveness and sustainability.
🔌 Step 5: Utilities, Insurance & Setup
Utilities setup: Plan whether you’ll connect to municipal systems or go off-grid using solar, rainwater collection, and composting toilets.
Get insured: For THOWs, RV insurance is common; for foundation tiny homes, home insurance or specialized tiny-home policies cost around $400–$1,500 yearly.
Secure your unit: Mobile tiny homes can be stolen. Use wheel locks and trailer receiver locks for protection.
📦 Step 6: Move-In & Minimal Living
Delivery checklist: Ensure site is level and utilities are ready before your home’s arrival. Perform a walkthrough with the builder before final acceptance.
Declutter ruthlessly: Adjusting to tiny living needs discipline in owning ‘what matters.’ Focus on essentials and embrace minimalism.
Stay social: Join tiny home forums or attend local meetups to connect with others and learn from their experiences
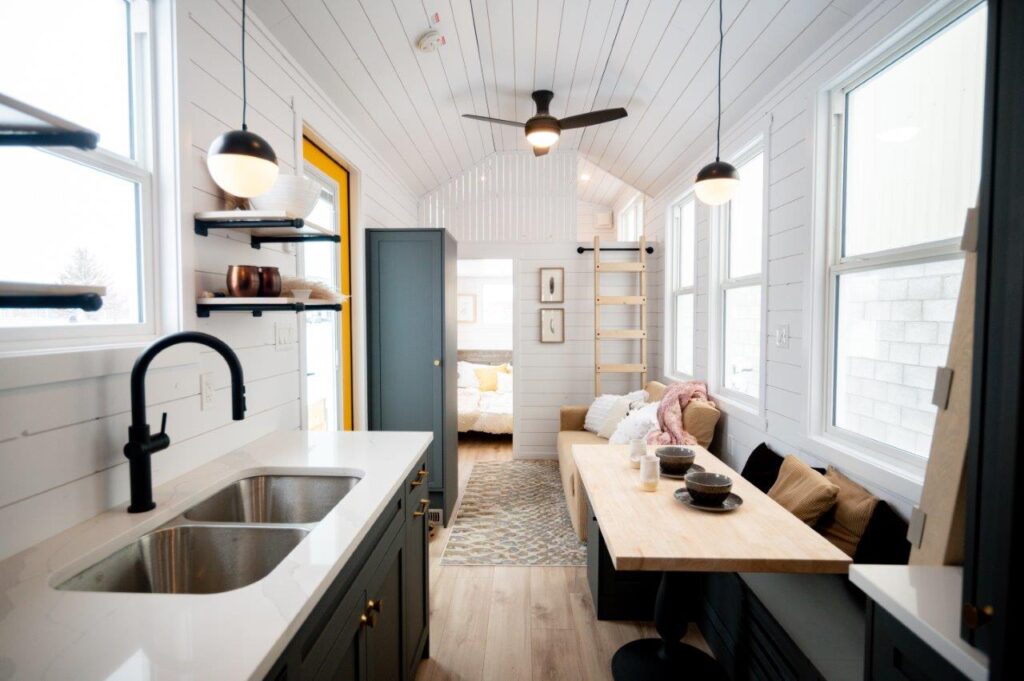
✅ Beginner’s Checklist
Try tiny home living firsthand
Define budget & financing route
Research local zoning & building codes
Select build method (DIY, prefab, contractor)
Plan utilities (on-grid or off-grid)
Find the right insurance policy
Declutter and design for minimalism
Secure legal parking or foundation location
Plan for off-grid or utility self-sufficiency
Engage with the tiny home community
🌿 Why It’s Worth It
Owning a tiny home is more than living in less space—it’s a thoughtful choice that can offer:
Financial freedom from big mortgages or rent
Lower utility and maintenance costs
An environmental footprint that’s significantly smaller
A lifestyle built around intention, simplicity, and adaptability
Whether you’re freeing up resources, supporting eco-conscious values, or craving a simpler life—you’re making a powerful lifestyle shift.
Need help visualizing a floor plan, building your financing model, or identifying tiny home–friendly areas in Virginia or beyond? I’d love to assist!
